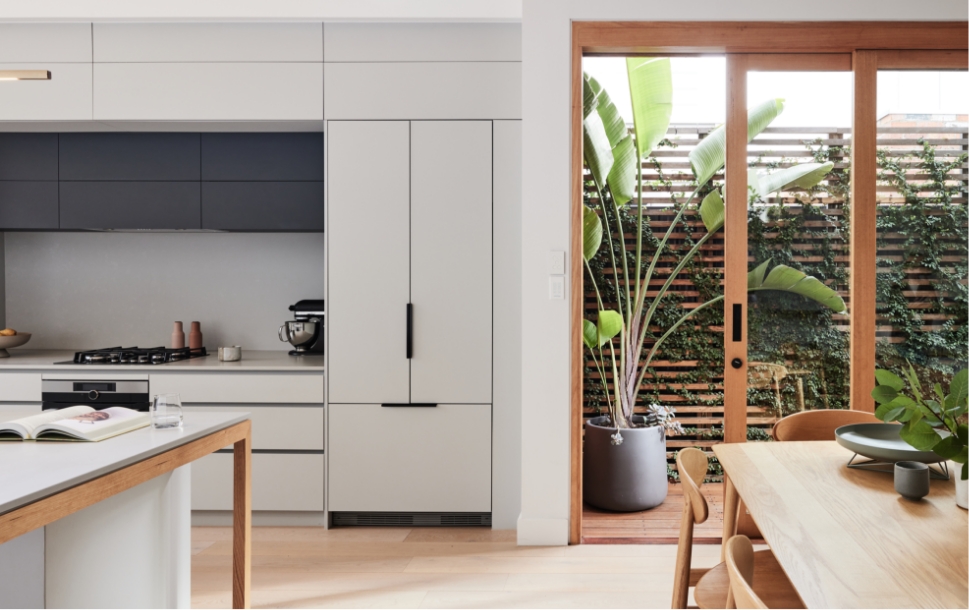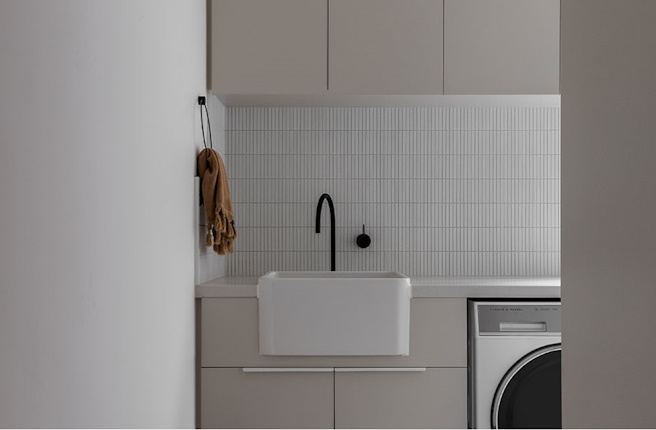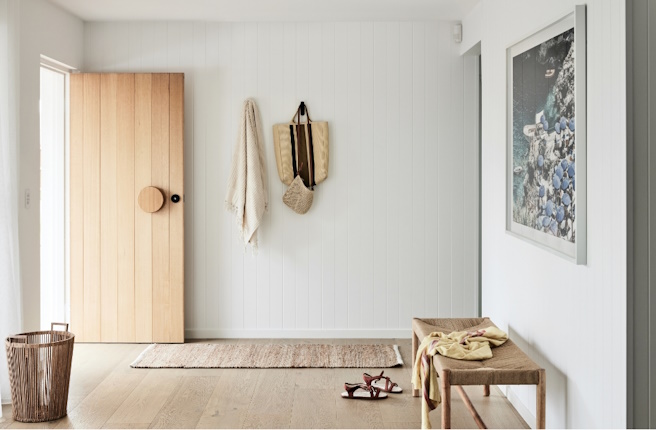After seven years of planning, prepping and waiting, an Edwardian weatherboard home in Seddon lets the light in and gets the respect it deserves.
Sitting in Melbourne’s inner-west, Seddon is awash with workers cottages and Edwardian terraces. It’s an old school suburb reinforced by the established architecture and an easy-going nature. The streets are reminiscent of days gone by and of trips to the local milk bar for bags of mixed lollies and hot chips. Along with neighbouring Footscray and Yarraville, Seddon has shed its former industrial and working-class ways for young families looking for city proximity and a chance to renovate and live in a home of their own making.
Purchased a decade ago, the old Edwardian home always promised something special, but over its lifetime the house had been extended and renovated and never really improved, but the bones were good, and the young family had a vision.
“There was plenty of space, but it was poorly laid out and much of it ended up being unused,” remembers owner Josh. “We knew how good the house could be and that made the seven years of daggy interiors and an unfunctional kitchen bearable.”
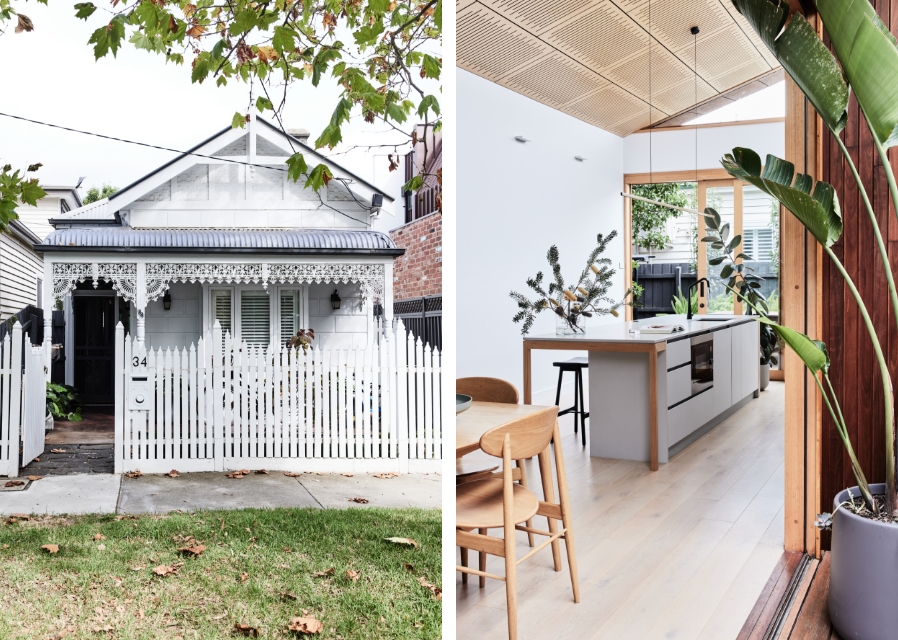

“The starting point was good!” says Richard Woods of Habitable Places and architect on the project, “It is ideally orientated, the length of the house is north facing, meaning the rooms get nice warm sun year-round. The dilemma was how do we maximise the access to the backyard?” explains Richard.
The response and true hero of the home is the kitchen and an open plan living that opens with triple doors to the west facing backyard and light that pours in through the north wall from a sawtooth style ceiling window above the kitchen cabinetry.
“It keeps it all nice and bright, and you don’t want direct light over the workspace of a kitchen,” says Richard.
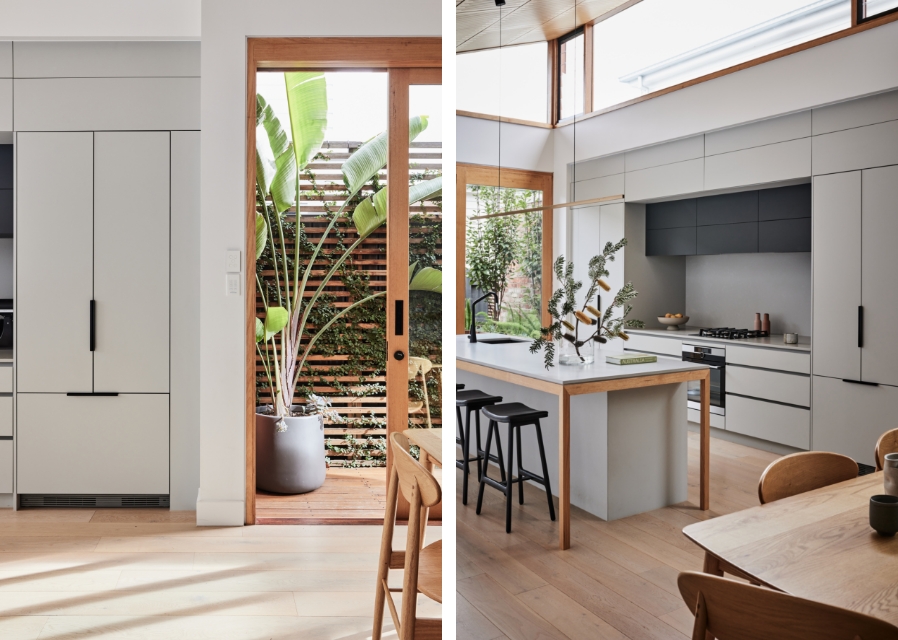

Seddon House is full of wonderful, subtle details, never letting the pragmatic overrule the aesthetic or vice-versa. The balance is struck with perfect materiality and a palette that is ready made to endure kids and a busy family. It’s a durability that is met with an understanding that there is also a very real need for this to be an adult space - delivering on promises of functionality and dinners that are more than cocktail frankfurters and tomato sauce, but with plenty of room for both.
If there’s a lesson in Seddon House then, as Richard explains, it’s knowing your design intent. “Nothing exists in isolation; your colours and finishes is a total effect. We had the time to explain all the decisions and the benefit of close engagement [and as a result] the builder really understood the design intent.”
The cohesiveness of this is felt in every element of the home, everything has been considered and defined. The kitchen and living room feature Laminex AbsoluteMatte in Oyster Grey to not only ward off young and curious hands, but to be neutral and let the timbers shine.
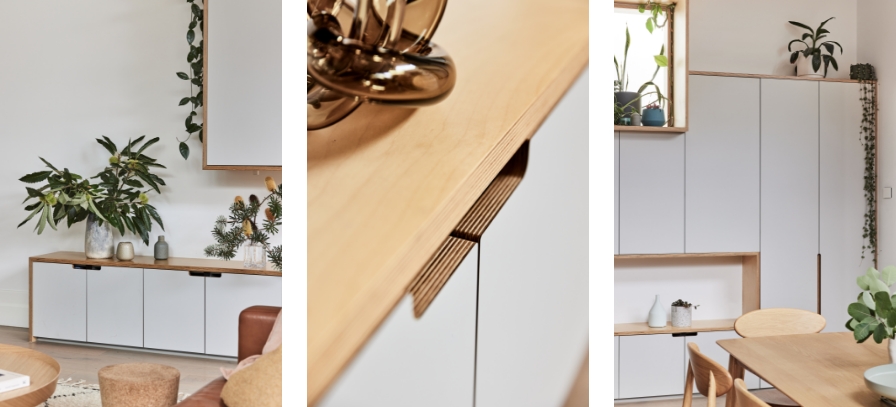

“We chose Laminex AbsoluteMatte, because we knew it would look great in the brightly lit back area, which is flooded in natural light, plus the built in fingerprint resistance - important with young kids! - and more durability than 2pac which can chip,” says Josh.
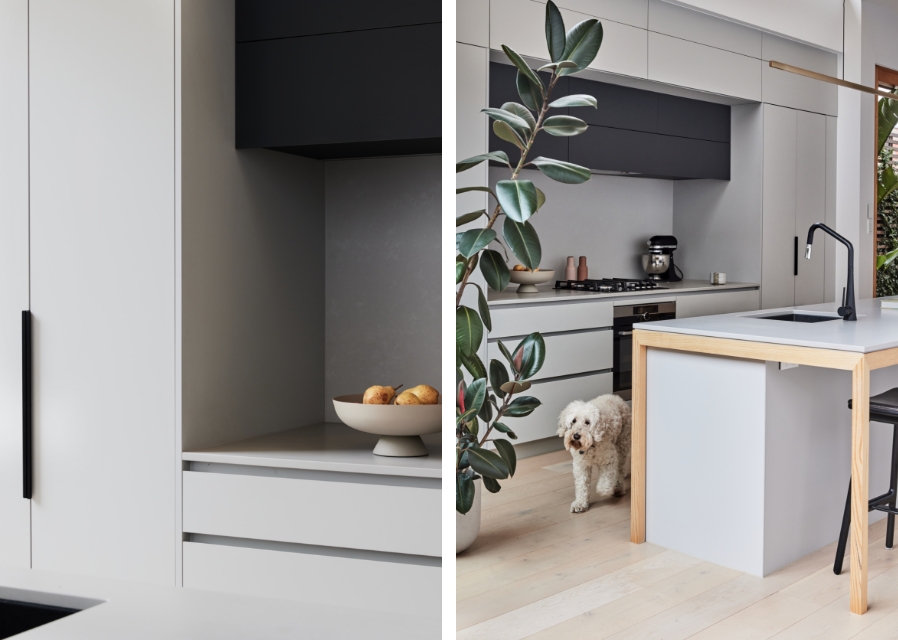

With the obvious benefit of working with an Architect, Seddon house is an incredibly well conceived project. Details like the joinery that offer glimpses into the substrate where layers of plywood are revealed in the door handles and edges of the cabinetry are demonstrations of this experience. Plywood is repeated in the perforated ceiling panels that are here for acoustics and not just cool effect.
“We strive for a level of detail you don’t see on standard materials,” says Richard.
Creating such a large space meant that nothing had to be squeezed in and framing the huge kitchen island in timber continues the language of the home. It also allows for another storage bank in the space. Black stained timber stools offer contrast to the Essastone benchtop and oak flooring, while complimenting the Laminex AbsoluteMatte Terril featured in the rangehood cabinetry.
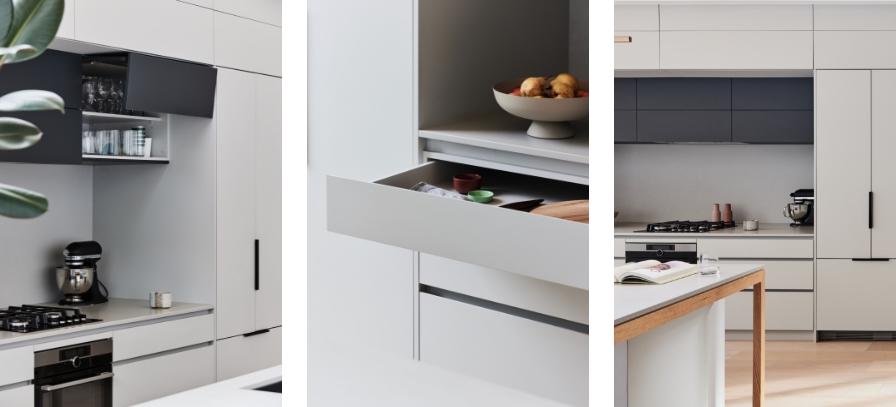

Patience seems to be key, not always a luxury we can afford when building, to the success of Seddon House, demonstrating the need for planning and preparation. With an architectural background in heritage projects, Richard is quick to explain the need for working with what you have.
Take the smaller window on the south wall surrounded by plywood joinery in Laminex AbsoluteMatte Oyster Grey. Originally a porthole to an old bathroom, it probably wouldn’t have been granted permission had it been on new plans, but as an existing feature it can stay. The joinery is cleverly broken up into panels giving the large surface a human scale. It surrounds and includes the window, now home to several plants in an oversized timber frame box.
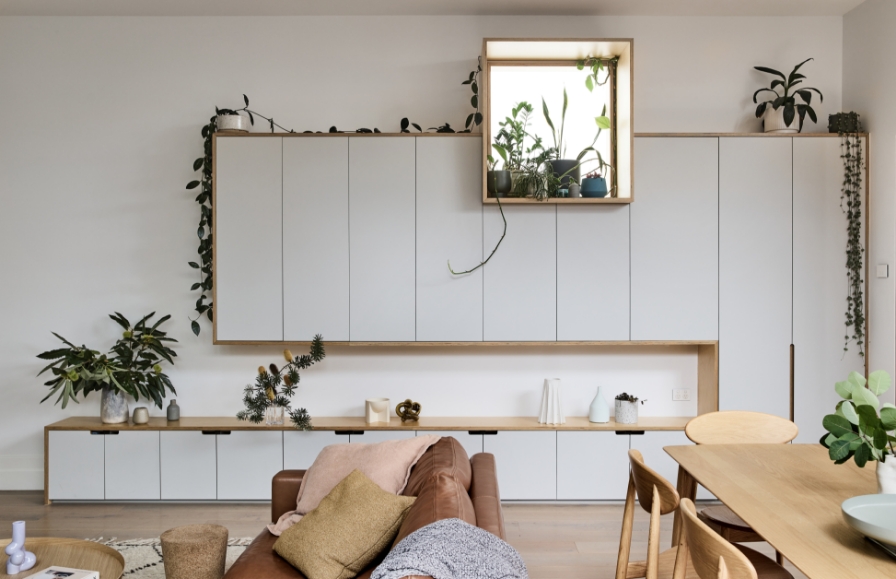

Working with older buildings, Richard knows that “finding the balance is important. You’ve got to be respectful. You’re always looking for a different quality, but it should always be an equal quality. We just try to find the best, on balance, decision for the project.”
“We love it all,” says Josh, “but the kitchen is the highlight. It’s striking in its simplicity, not overembellished, it’s sleek and paired back and allows the plywood ceiling and blackbutt window framing, along with the island bench legs to stand out as the feature highlights.”
As simple as letting the light in.
Credits
Architecture: Richard Woods
Builder: BCT Group
Joinery: Kulija Kitchens
Lighting design: Mint Lighting Design
Landscape Architecture: Caroline Hyett Gardens & Design
Styling: Natalie James
Photography: James Geer


