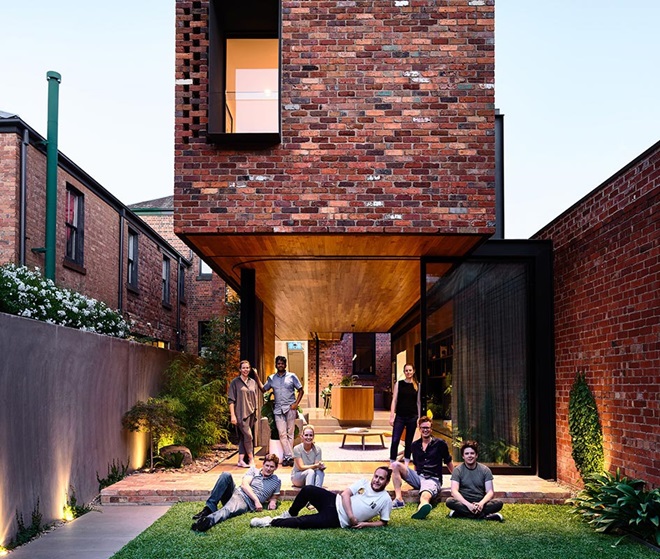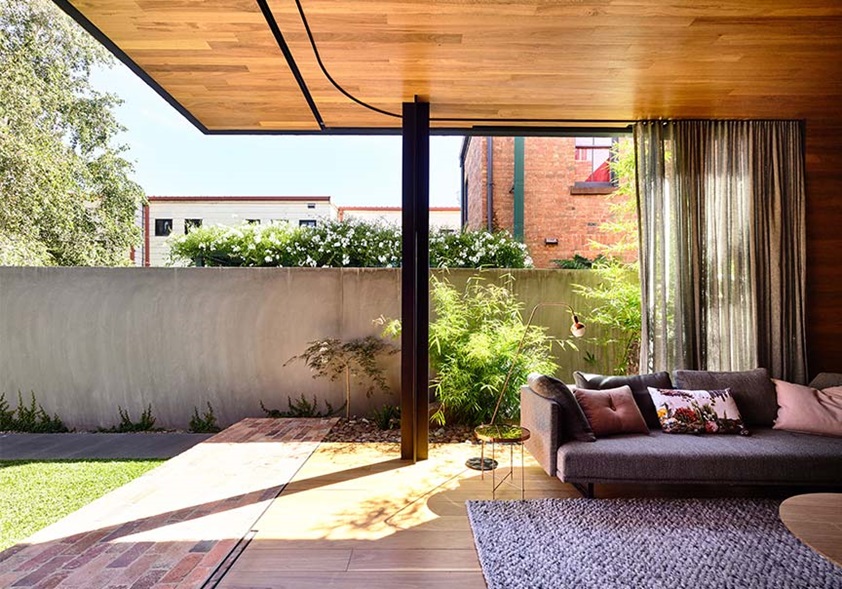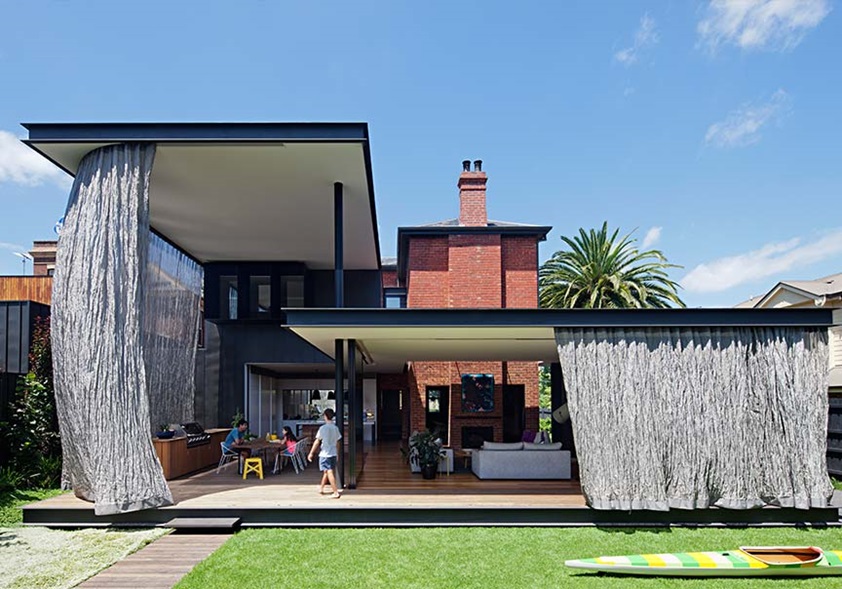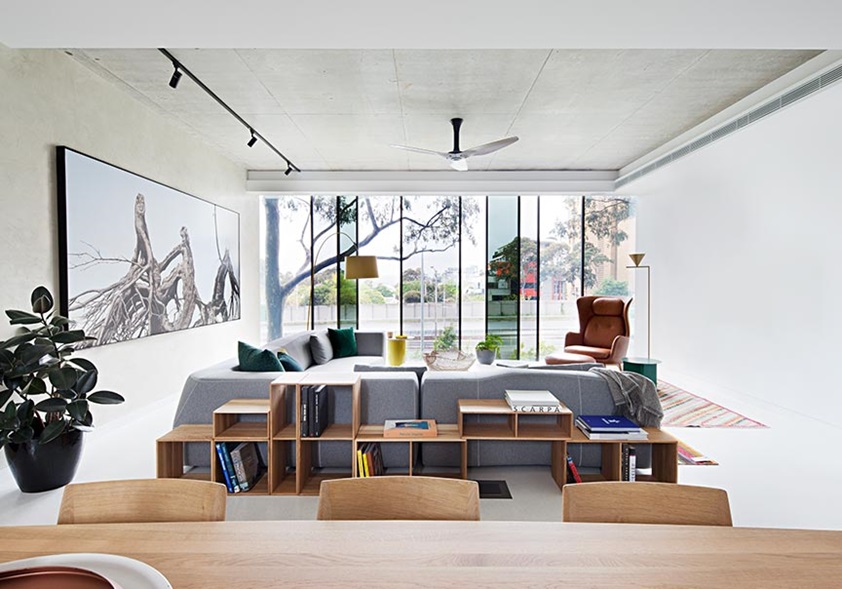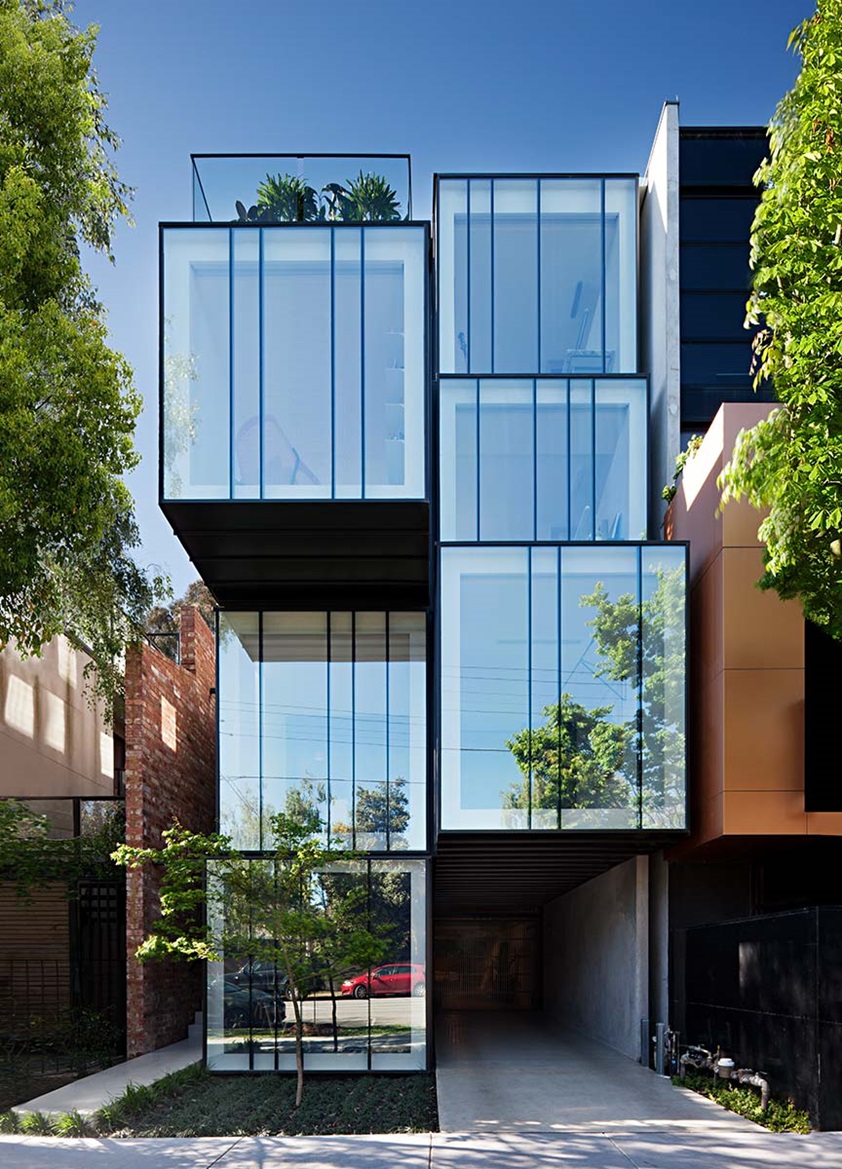Interior designer Karen Batchelor and architect Phil Burns talk about the design philosophies that underpin this successful Melbourne design studio.
A building’s interior should not be considered in isolation of its architectural shell. This is the philosophy of Melbourne-based practice Matt Gibson Architecture + Design, whose architects and interior designers work in partnership on each project to ensure a single design thread is woven inside and out. “There’s always an integral connection between the interior and exterior,” says Karen Batchelor, the studio’s head of interior design. “We don’t think of them as two separate things.”
Exploring opposites: inside and out, old and new, light and dark.
This has been the studio’s approach from day one. Matt Gibson opened his practice in 2003 after working as an architect with renowned interior designer David Collins in London and the experience continues to influence his studio’s designs today. “Interior materials, such as a concrete or timber flooring, may extend from the living room to outdoor decking to create a sense of continuity of spaces,” says Batchelor. “Or we may bring the outdoors inside through internal courtyards or lightwells. We like to explore how we can connect the architecture and the interior as one.”
Employing around 10 architects and designers, the practice is also highly regarded for its ability to create connections between old and new. “We love dichotomies in design,” says Phil Burns, an architect and longstanding member of the team. “We’re interested in the relationship between opposites – old and new, inside and out, light and dark – and where the opposites meet.”
Modern insertions into heritage buildings.
This interest was recently explored in the studio’s transformation of a majestic Victorian terrace in North Melbourne. The brief was to create a contemporary home for a family of five that celebrated the building’s heritage while also solving some of its inherent challenges, particularly a lack of natural light and connection to the outdoors. The studio’s response was to restore the Victorian grandeur of the front section of the home and create a light-filled, timber-lined pavilion at the rear. A double-height void over the dining area at the back brings additional light and ventilation to the space. Materials, such as exposed red bricks reused from the original building, create a strong connection to the past.


