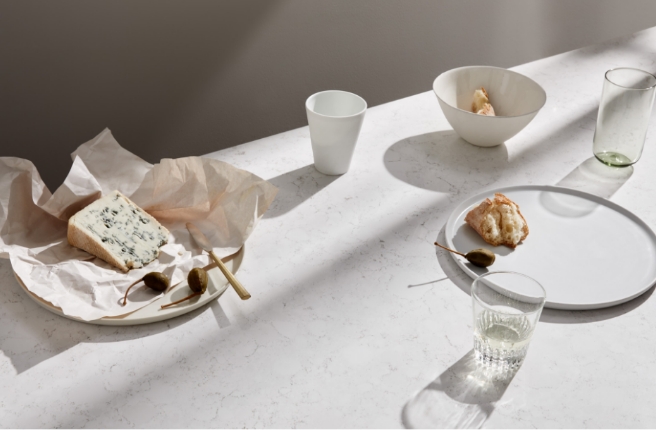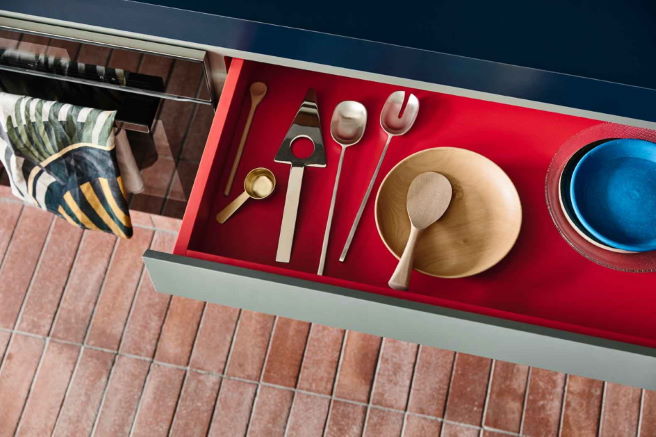Ready to bring your dream kitchen to life? Let us guide you through the process, from initial planning and setting a budget right through to design and installation.
There’s no doubt about it - remodelling your kitchen can transform how you experience everyday life. That being said, it takes careful consideration and an organised approach to get it right. Our Kitchen Design and Renovation Guide breaks the process down into six key steps, and includes a wealth of expert tips, checklists and floor plans. You can download it here, or for a quick overview of our recommended approach, read on!
Step 01 - Planning
There are some fundamental questions you should answer before you begin your renovation project. For example, why are you renovating in the first place? For more storage, better functionality, a style upgrade? What do you want your new kitchen to look like? Do you have a hard deadline, like hosting Christmas lunch, or are you in less of a rush? And how much do you want to spend? Planning at this stage is vital, so set yourself up for success by using the planning checklist in our Kitchen Design and Renovation Guide.
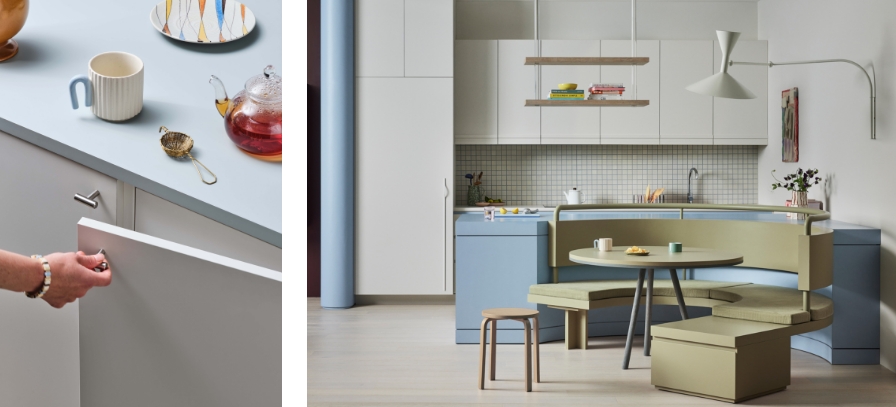

Step 02 - Budget
The cost of your renovation will vary depending on whether you’re seeking a quick update or pulling everything out and starting over, but those aren’t the only variables at play. The key is to be clear about your priorities, so you can focus investment where it matters most, and to prepare (and stick to!) a detailed, itemised budget.
The three budget overviews in our Kitchen Design and Renovation Guide will help you set realistic expectations, and you can use our interactive budget tool to make your own calculations.
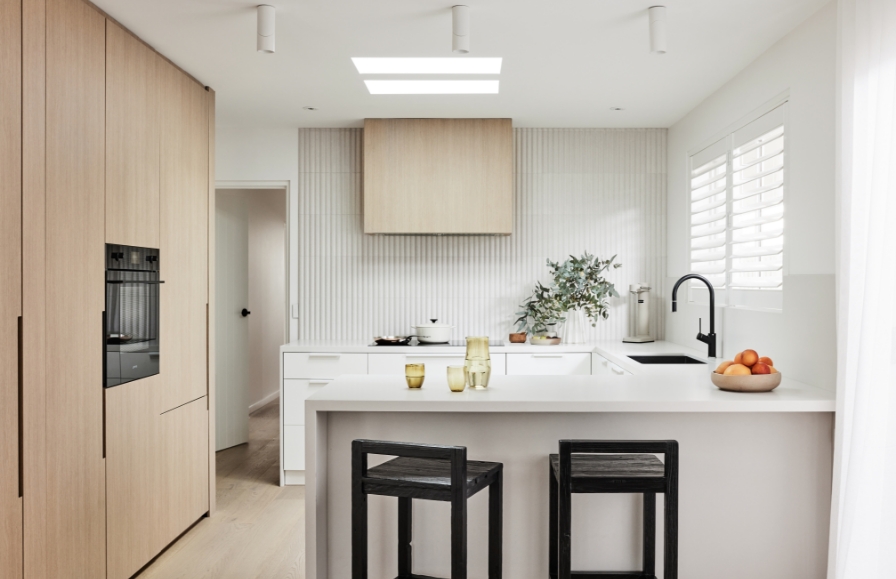

Step 03 - Storage & Layout
This is where you get into the nitty-gritty of design, and specifically, how your kitchen is going to function as a space. You’ll need to allocate storage, considering everything from food and utensils to cleaning products and waste, as well as resolving how everything will be arranged, so you can move efficiently between work surfaces, sink and appliances. If that sounds like a lot of work, don’t worry – there’s no need to reinvent the wheel. Our Kitchen Design and Renovation Guide includes six popular layout options, as well as a range of pantry and drawer designs that you can adapt to your own home.


Step 04 - Style & Colour
We all want a highly functional kitchen tailored to our particular needs, but we also want it to look fantastic! That’s where style and colour come in.
You might choose a contemporary look, characterised by clean lines and flashes of bold colour, or you might go for something more classic, a timeless combination of neutral tones and popular details. No matter your style, our Kitchen Design and Renovation Guide explains the importance of colour palettes in more detail and provides four unique colour combinations to get you started.
For more inspiration, browse our colour range and order samples here.


Step 05 - Materials & Fixtures
Your choice of materials for benchtops, doors, drawers and internal cabinetry should be a combination of your chosen style and colour palette, mixed with durability and ease of use. The same balance between aesthetics and practicality applies to your selection of fixtures, including things like splashbacks, sinks, tapware, appliances, lighting and flooring. These all play an important role as signature design elements in the space, but also must perform for you day after day. There’s a lot to consider, but don’t worry - our component checklist tool will help you keep track of your selections. Download our Kitchen Design and Renovation Guide here to access it.
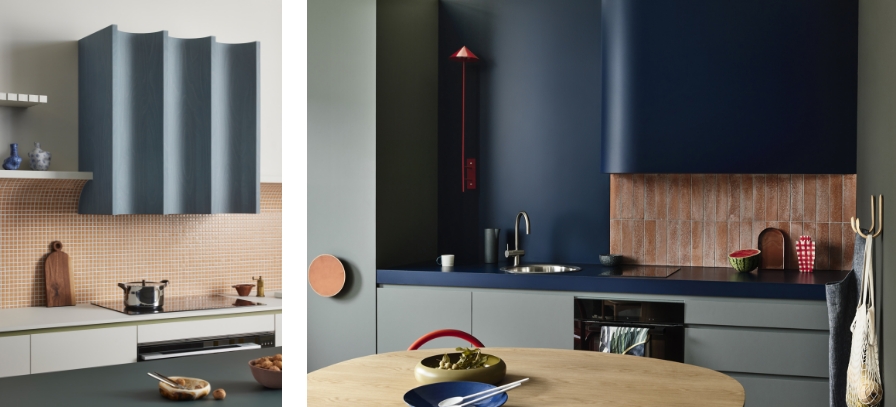

Step 06 - Bringing it to Life
Once you’ve worked through the above steps, it’s time to “press go!” In our Kitchen Design and Renovation Guide, you’ll find an outline of the typical construction process; if you’re working with a professional team, now’s the time to engage your designer, builder or cabinetmaker.
Continue the journey to your dream kitchen by visiting one of our showrooms or ordering samples; exploring your options in person can help you narrow down your options and choose the right products for you.
Download your copy of our Free Kitchen Design and Renovation Guide here.



