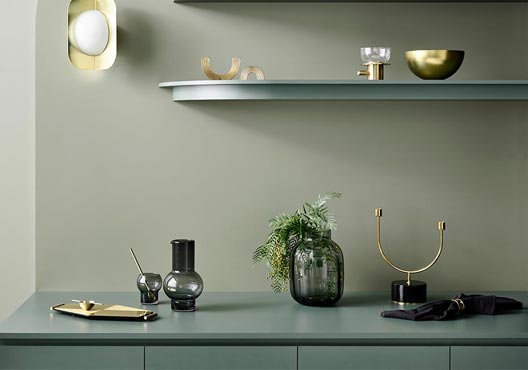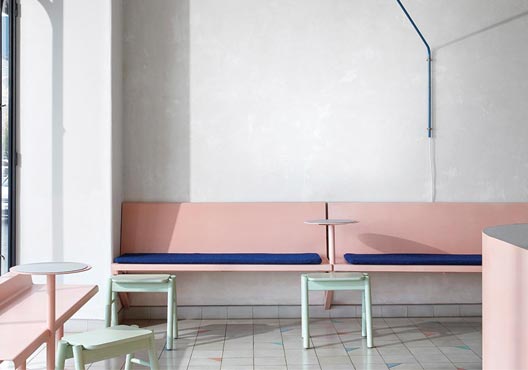Bold colour makes mid-century magic
Sibling Architecture has rejuvenated this RVIA Small Homes Services house with careful planning and a colourful, uncomplicated approach to materials.
Artists and art academics Nadine Christensen and James Lynch engaged Sibling Architecture to design a residential extension that would create more space for themselves and their three young boys. “They didn’t want a standard run-of-the-mill house,” says Jane Caught, co-founder and director at Sibling. “They wanted a house that reflected their lifestyle, which is colourful and creative and full of new ways of looking at things.”
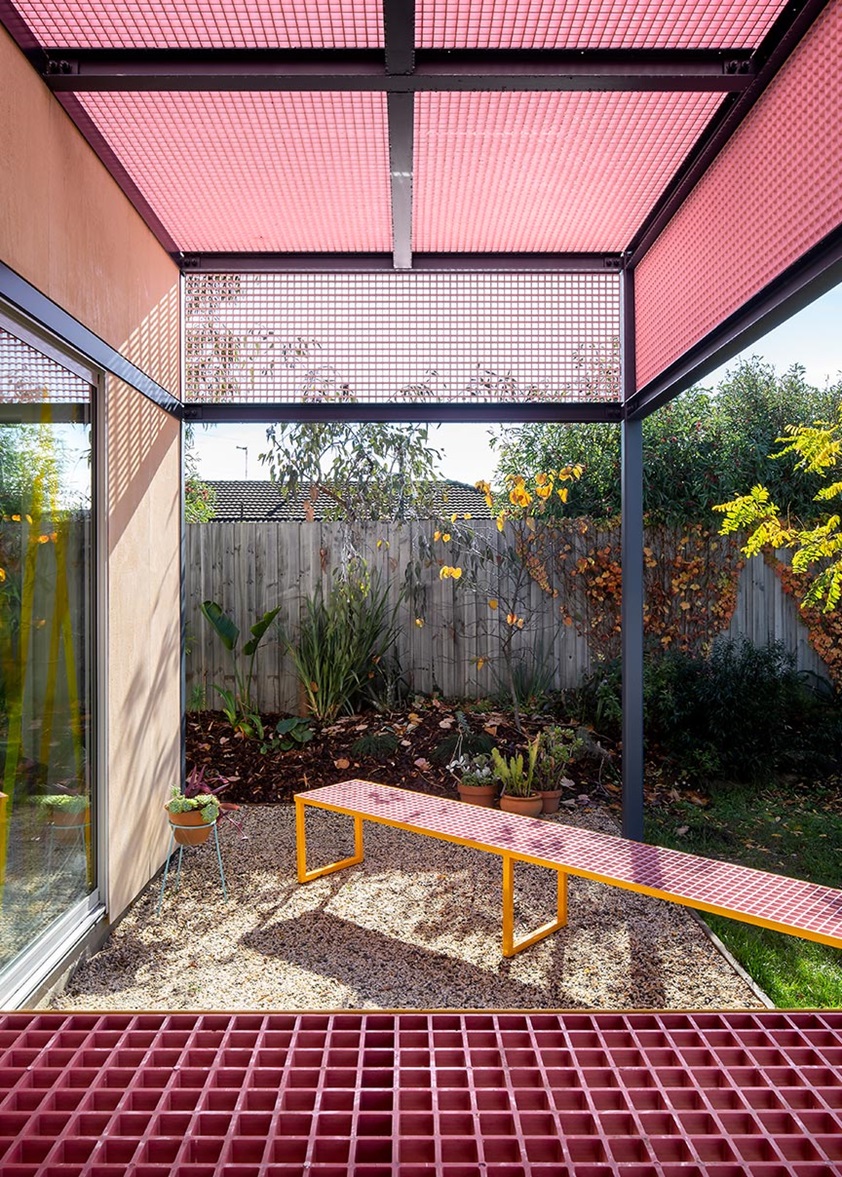

Christensen and Lynch live in a mid-century-modern clinker-brick house, like many of the RVIA Small Home Services (SHS) houses found throughout Melbourne’s northern and western suburbs. Conceived by Robin Boyd in 1947, the SHS aimed to make the modern home available to the broader public and demonstrate how good design could creatively overcome post-war building constraints. The modest, affordable homes had open-plan living areas, and large glass windows to maximise natural light and indoor-outdoor connection. They also incorporated new no-fuss materials in innovative ways. “The aspirations of these houses were to maximise space for minimum expenditure though utilitarian materials and uncomplicated formal outcomes,” Caught says.
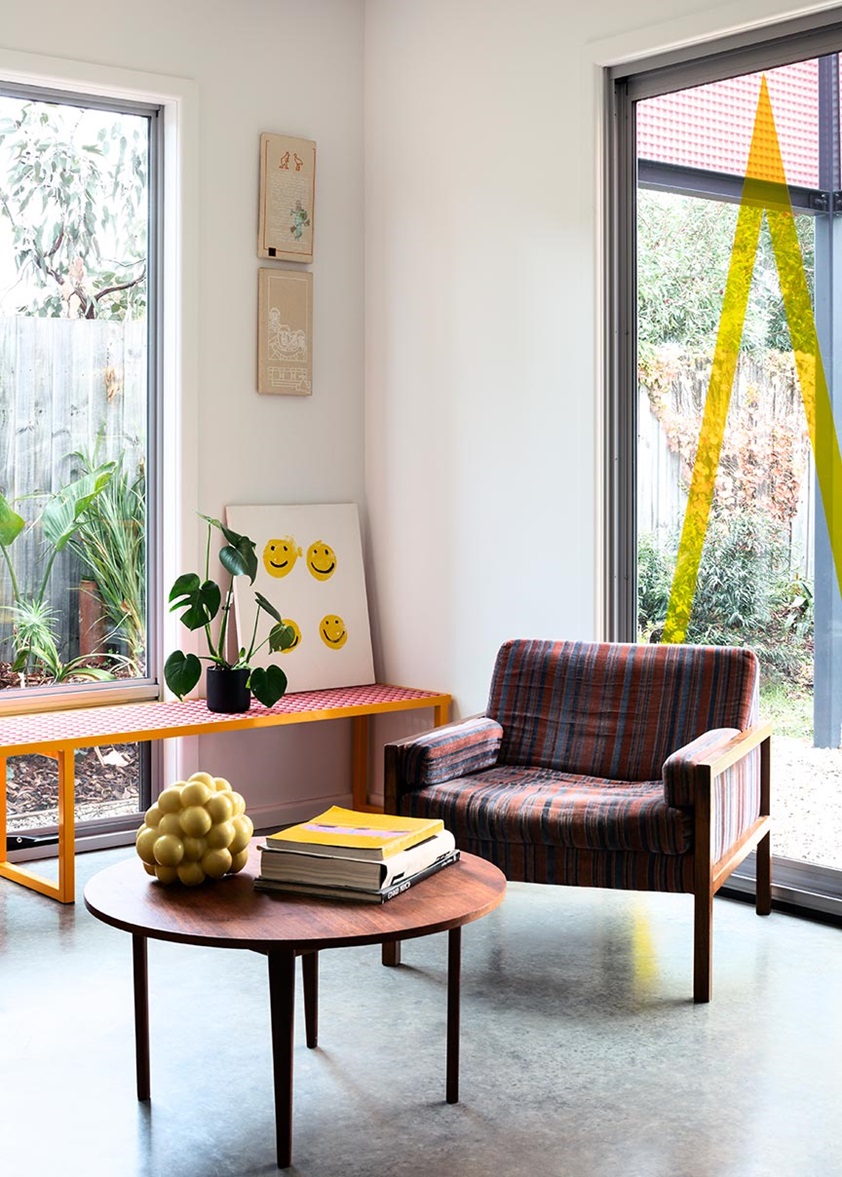

With a keen interest in Australian architecture and design, Christensen and Lynch wanted to retain and build upon the mid-century values of the original house. The couple prepared an in-depth study of mid-century modernism for Sibling, which included examples ranging from the celebrated homes of Robin Boyd to simple, vernacular municipal buildings. Working to a tight project budget, Sibling took inspiration from the SHS houses and also California Case Study Houses, designing the extension with modular construction and lightweight, low-cost, colourful surfaces. The bold colour palette replicates tones that were popular in the 1950s, and also references the works of a nearby ceramics factory that produced pink and yellow pieces in the mid-twentieth century.
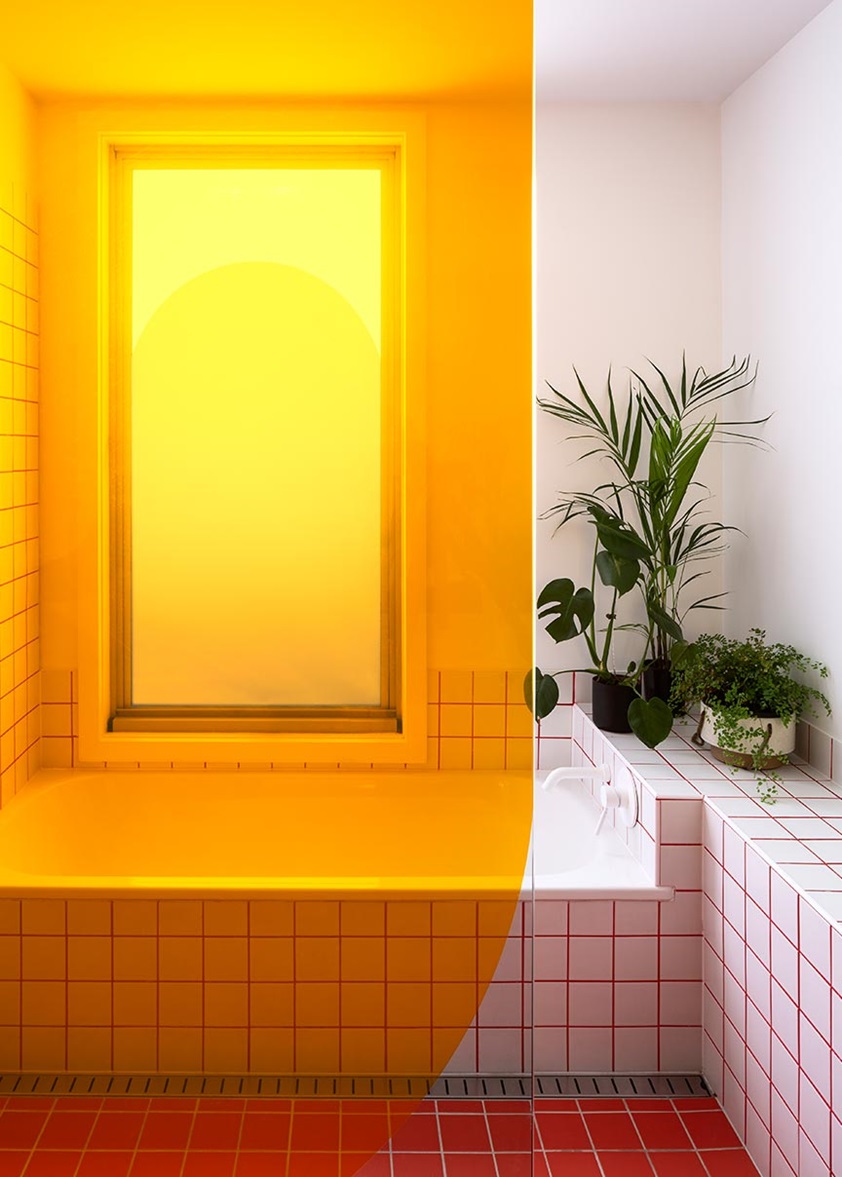

The interior of the extension is designed as a flexible, communal area that the family of five can comfortably occupy at the same time, while engaged in different activities. The open-plan kitchen, dining and living space is filled with morning light and has sliding doors that open out to a covered patio and rear garden. The kitchen is at the centre, with the island bench facing the dining table and sitting area. The table can be used for homework or eating, and privacy can be created by repositioning the fibre-reinforced plastic panels that attach to the kitchen shelving.
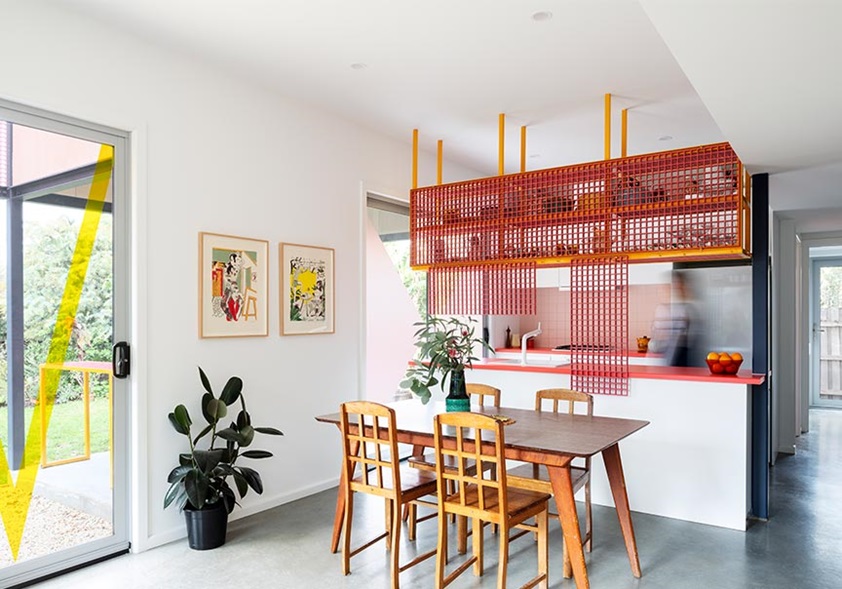

Sibling used Laminex Persimmon to introduce vibrant colour into the kitchen, reinforcing its place as the heart and hub of the home. “We selected Laminex because of the choice of decors, affordability and it’s a well-trusted brand,” says Caught. It’s also in keeping with the origins of the house, as Laminex laminate was one of the key products used to introduce bright colour into modern 1950s homes, at a time when the kitchen was shifting from closed-off room to the centre of the house.
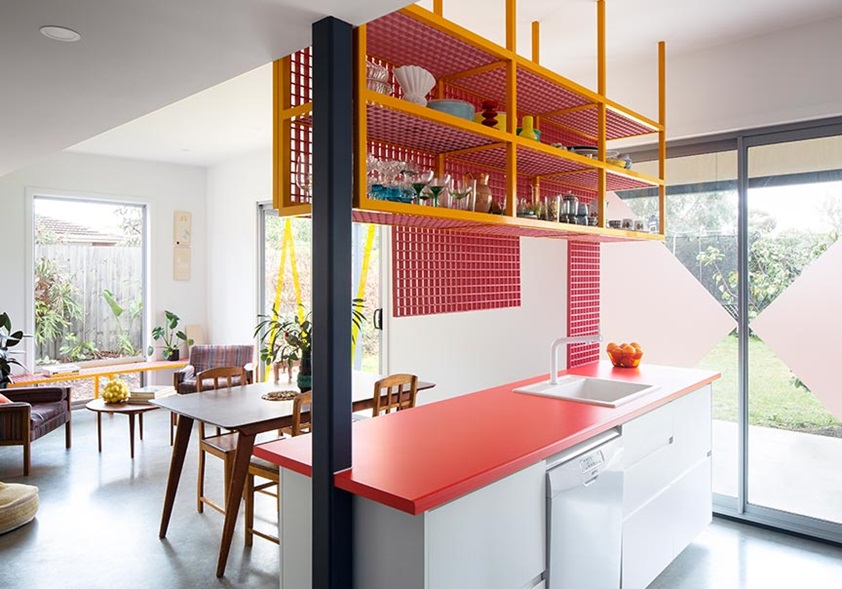

The Laminex benchtop is paired with cabinetry, a sink and tapware all in white, for a crisp, fresh look and to showcase the vivid Persimmon hue. Red continues in the panels that attach to the orange framework above the island bench, and lighter tints of red and orange feature in the pink and yellow supergraphics applied to the sliding glass doors.
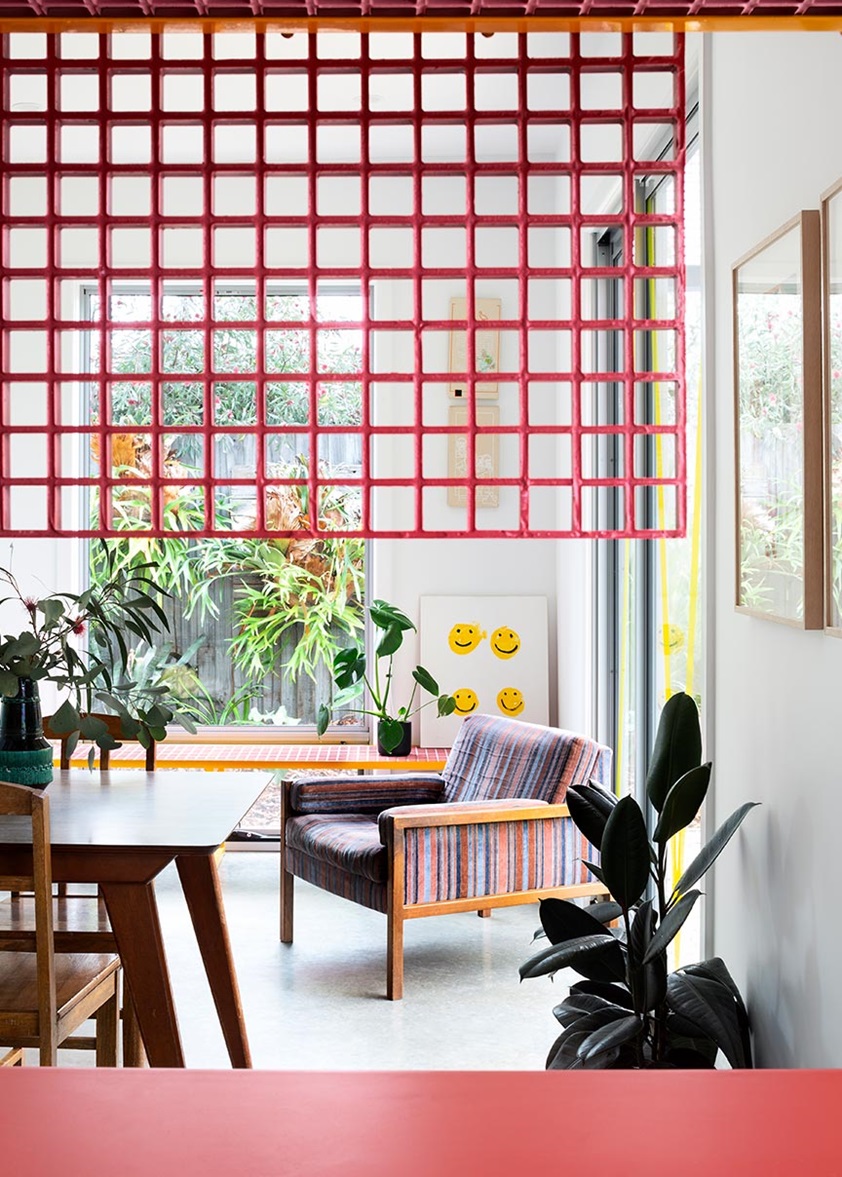

As today’s homeowners renovate mid-century homes to better suit modern life, Sibling Architecture demonstrates how the post-war resolve to do better with less can still ring true. Making the most of a compact space, Sibling uses Laminex laminate amongst a palette of colourful and uncomplicated materials, for efficient design and construction and joyful and functional living. And while the specific decor, Laminex Persimmon, is no longer available, the new Laminex Colour Collection includes a full range of accent colours that can achieve a similarly wonderful effect.
Looking for the perfect decor to elevate a new kitchen design? You’ll find it in the Laminex Colour Collection brochure.
Photographer: Christine Francis
Architect: Jane Caught from Sibling Architecture



